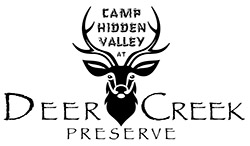Facilities
THE PAVILION
This 25’x45’ covered outdoor space features a large fire pit, picnic tables and bluetooth speakers. A versatile outdoor option with endless potential.
GRAND LODGE
Our 40’x70’ main hall has a occupancy rating of 180 featuring a rustic open rafter ceiling, operating fireplace, heat & air-conditioning. Use our traditional tables and benches in the configuration of your choice. A D.I.Y. decorators dream come true.
COMMERCIAL KITCHEN
Lots of space for storage and preparation our commercial kitchen is a great amenity. Refrigeration, freezers and ice machine are included in your base rental.
SWIMMING POOL
In season renters can enjoy our spacious 65,000 gallon pool. 3’ to 9’ depth accommodates swimmers of all ages and skill levels. (Certified lifeguard supervision is required.)
THE CLEARING & AMPHITHEATER
Hiking trails lead to a few beautiful spots back in our woods including two intimate locations with built-in seating; the clearing and the amphitheater. There are also three 16’x32’ elevated wooden deck platforms creating great space for communal off-ground tent camping, outdoor yoga or group hangouts and trails leading to about a 1/2 mile of creek front property.
